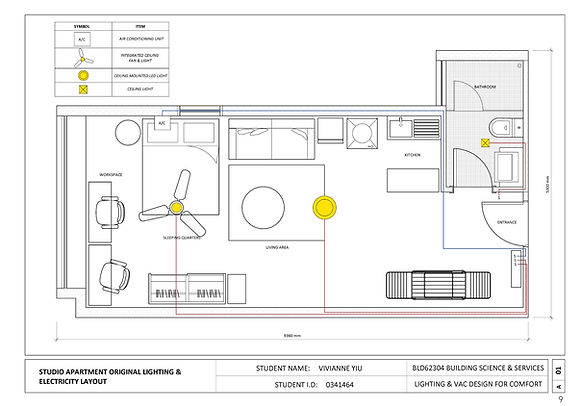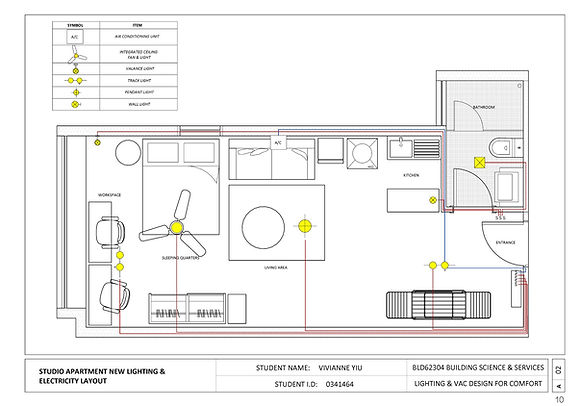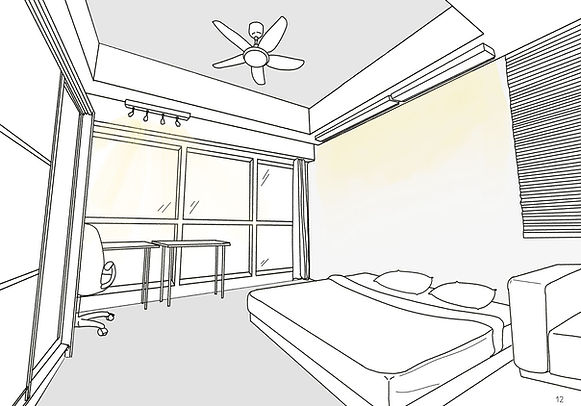Vivianne Yiu
Semester 3
Sept - Dec 2024
A compilation of my Semester Core Module Works
Core Modules
Interior Architecture Design iii | IDS60508
Building Science and Services | IDS60704
Interior Architecture Design iii
Module Synopsis
The module emphasizes on establishing concept and programming in the design proposal. Students are introduced to an experimental concept in space with the application of space programming, managing design framework in design process and executing works till completion. Other than that, site inventory and precedent studies will also be introduced in the module. The module is supported by a combination of online lectures and fieldwork sessions. Students will be challenged to consider and develop strategies related to personal design philosophy, brand, manufacturer, materials and processes, construction and technology, ergonomics and lighting in producing a resolved interior design solution. Students will also be exposed to how this module helps them understand the impact that can be made via the relevant United National Sustainable Development Goals (SDG9-Industry, Innovation and Infrastructure).
The learning and teaching approach for the module will be studio-based, with students engaging with practical tasks during the studio sessions and presenting their ideas and thoughts within the group. There are two types of assessment applied: formative, and summative. For the formative assessment, regular review and progressive feedback conducted during the critiques session to provide feedback on students’ conceptual ideas / design strategy and its development into a design scheme, and development and resolution of design. Furthermore, students to communicate their design ideas and works through drawings and mock-up models in an effective and expressive manner, using the architectural drawings convention. For the summative assessment, assessment rubric will be used as a set of standards or expectations.
Building Science & Services
Module Synopsis
The module introduces architectural science and services requirements in buildings. Students are introduced to the principles of thermal, lighting, acoustics for interior architectural science and water supply, sewerage and electricity for building services. The learning and teaching approach for the module will be through lectures, tutorials and exploration, with students engaging in a case study to observe and enhance their awareness of experiencing space and comfort whilst relating to the bigger picture of environmental green issues. Tutorial sessions will include group discussions and encourage positive interaction for productive teamwork. The major assignment will emphasize on critical thinking, self-inquiry and students engaging in design study research related to architectural science and services. Creative proposals as solutions to the identified problems in their case study are encouraged. The focus will be towards enhanced energy efficient proposals through passive and active design strategies and innovative systems. This is in line with the spirit of sustainable design. Students will also be exposed to how this module helps them understand the impact that can be made via the relevant United National Sustainable Development Goals (SDG6- Clean water and sanitation and SDG 7- Affordable and Clean Energy).
01
Project 1 : Lighting & VAC Design For Comfort
This project focuses on observing the current design and layout of lighting and VAC in our personal living space, and proposing an improved design solution based on the issues observed.

View the full project here!
Orthographic drawings done on AutoCAD
.jpg)
Orthographic drawings done on AutoCAD
.jpg)
Perspective drawing of improved lighting & Vac design in working space.

).jpg)